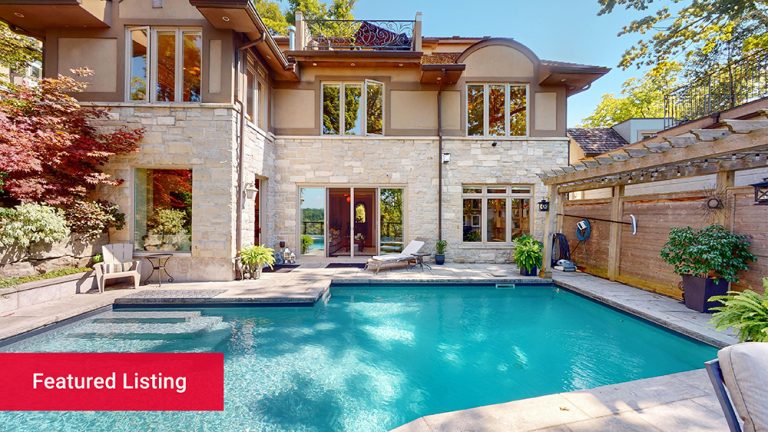
From graduates moving back home after finishing post-secondary school, to elderly parents living with their adult children, more Canadians are choosing to cohabitate with family members.
Although the tradition of generations residing together under one roof is not a new concept, the trend has become more common in North America in recent years. In an effort to communally raise young children and care for elderly family members, as well as share housing costs in an increasingly competitive market, many Canadians are choosing to share their living space with relatives.
Though there are many financial and emotional benefits to living with family, the arrangement can feel chaotic at times if your home isn’t set up to function with multiple families. If you’re weighing the decision to cohabitate, here are a few tips on how to convert your home into a space that supports multi-generational living.
Include separation of space
Everyone needs their own downtime when living together, so it’s important to create a sense of privacy and separation when cohabitating with multiple families.
If space and budget permits, building a secondary unit on the property can offer the ultimate in-law suite or apartment for adult children. Converting your basement into a separate apartment with its own kitchenette, bathroom and living space is also a convenient way to provide separate living quarters within the same household.
If a major renovation isn’t on the cards, try adding some extra privacy through the use of interior soundproofing, room dividers and separate entrances. By building more than one entryway into the home, you can streamline the flow of foot traffic through multiple doors, while giving occupants a greater sense of autonomy.
Before undertaking any major renovation or construction project, contact your municipality’s building department to ensure you have obtained the correct permits and are informed of any additional requirements regarding separate entrances, addresses, utilities, etc.
Mindfully consider your layout
Living with multiple generations under one roof may require some creativity.
Multi-generational households may choose to include one or two bedrooms on the main level of the home in addition to the bedrooms upstairs. This is not only beneficial for elderly occupants who will find it easier to navigate one level, but can also provide some additional privacy by separating the bedrooms over two floors. If you live in a single-floor property, consider converting rooms on opposite sides of the home into bedrooms, if possible.
It’s also important to strike a balance between separation and togetherness. Open concept layouts in shared dining, living and kitchen areas offer a place for families to gather. Larger communal areas can not only accommodate more people, but also lend enough breathing room for wheelchairs, walkers and space for getting around furniture.
When living with many people, it’s important to maximize every square foot for multi-tasking too. Consider converting some of the underutilized spaces of your home – such as the attic, garage or den – into flexible spaces that can be adapted into areas for hobbies, a home office, a kids’ playroom, or extra storage.
Keep accessibility in mind
If your multi-generational household includes older family members, it’s crucial to think about their accessibility needs – today and in the future.
Layouts that include wider doorways and hallways, removing doors where possible and adding ramps or stairlifts, can be beneficial for those with mobility constraints. Consider the amount of space needed for mobility devices to comfortably turn circles in each room. Slip-resistant flooring like carpet, good lighting, grab handles and railings are also important to factor in when retrofitting your home for elderly occupants.
The Canada Mortgage and Housing Corporation (CMHC) offers online guides for designing accessible spaces in the home.
Take advantage of tax credits
If you’re renovating your home for the purposes of multi-generational living, then you may be entitled to a tax break.
As of 2023, the federal Multigenerational Home Renovation Tax Credit is available as a refundable credit towards the creation of a secondary unit that a ‘qualifying individual’ will live in, such as a parent, grandparent, sibling or spouse. The credit is applicable on the renovation of, or addition to, an eligible dwelling that a qualifying individual will reside in. Applicants can claim up to $50,000 in rebates during the taxation year in which the renovation period ends.





