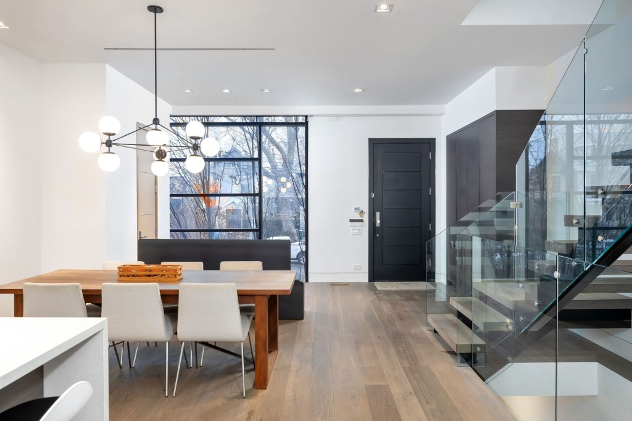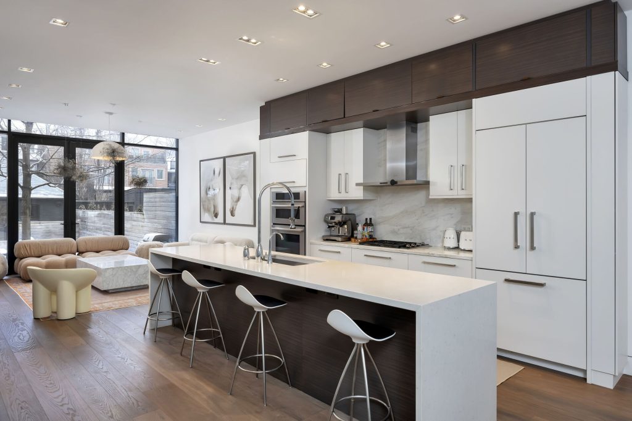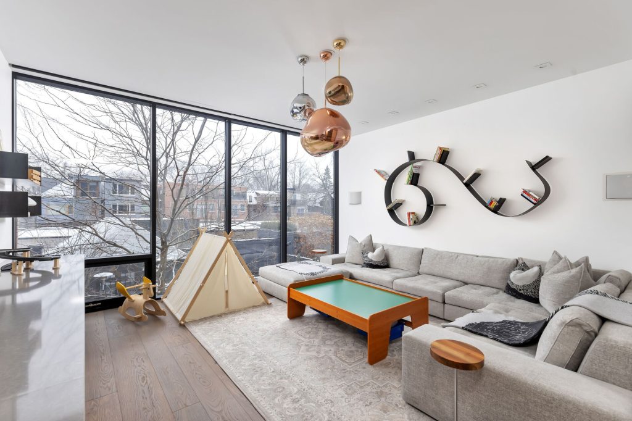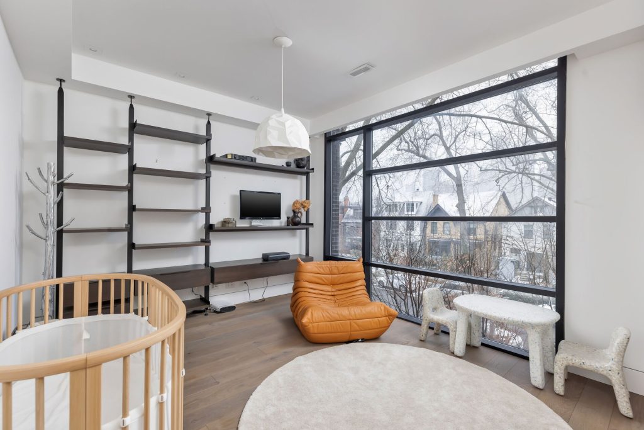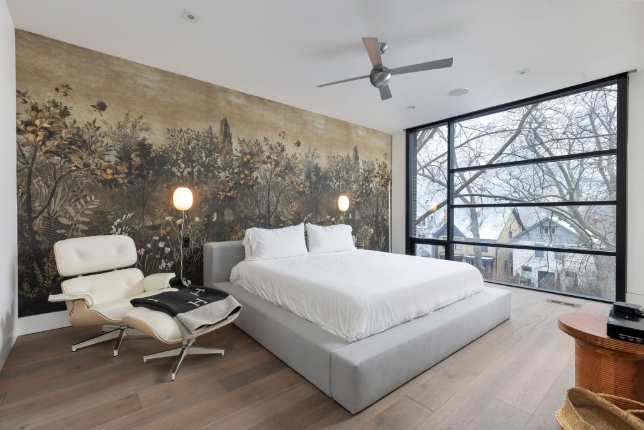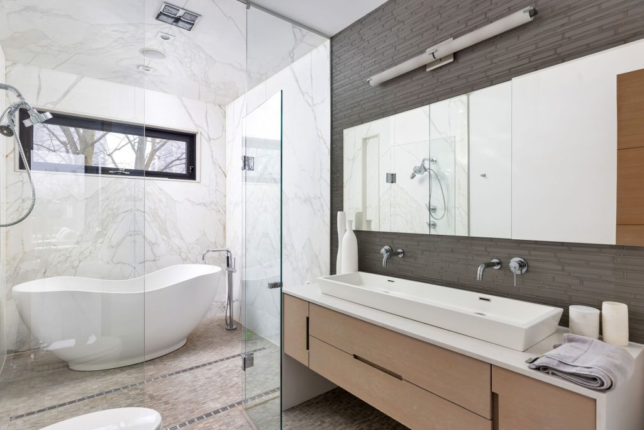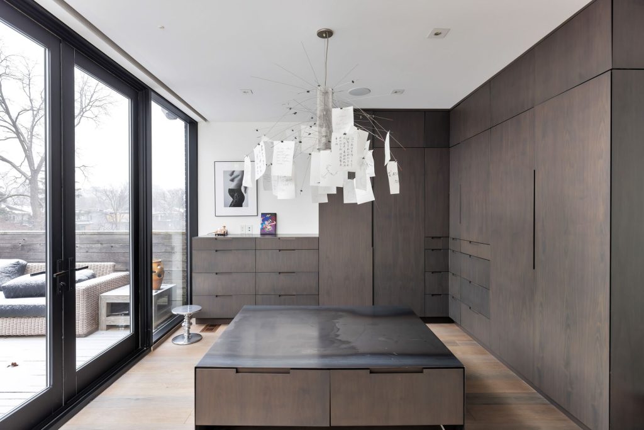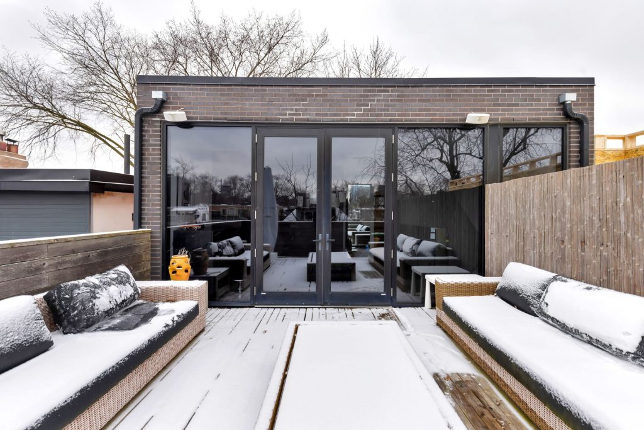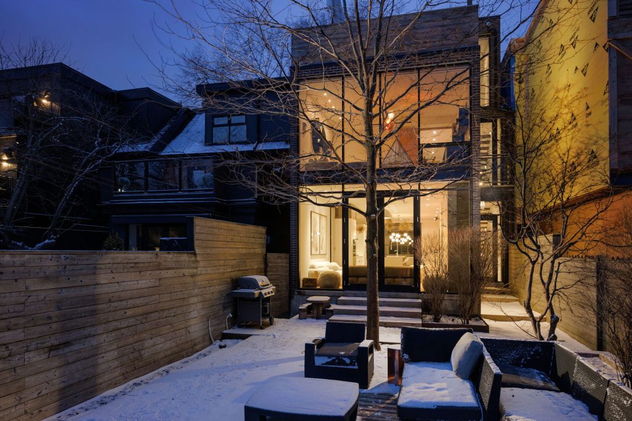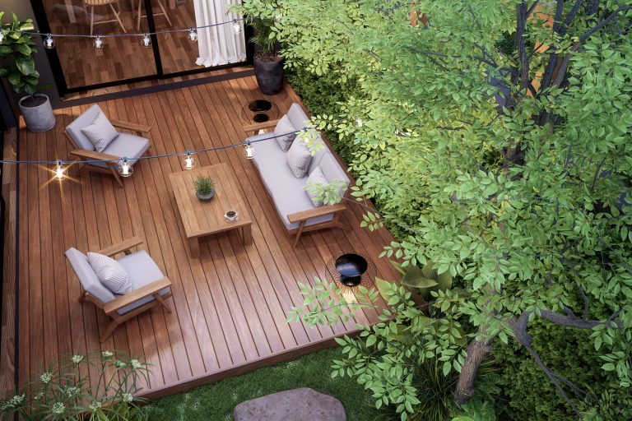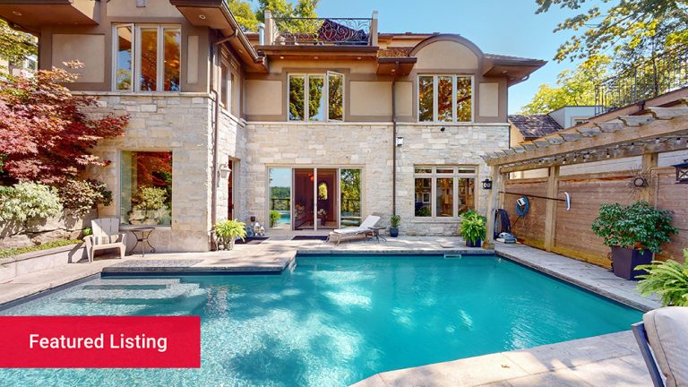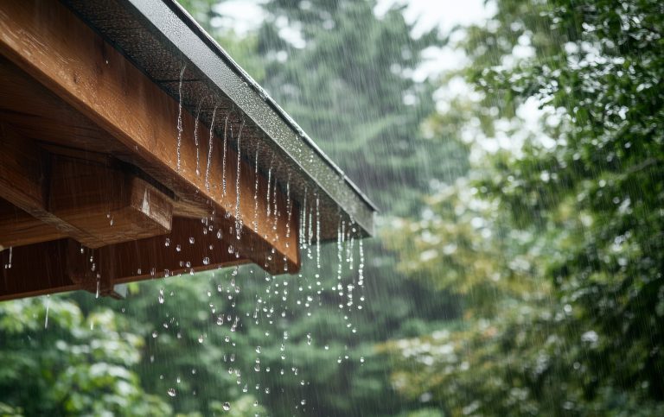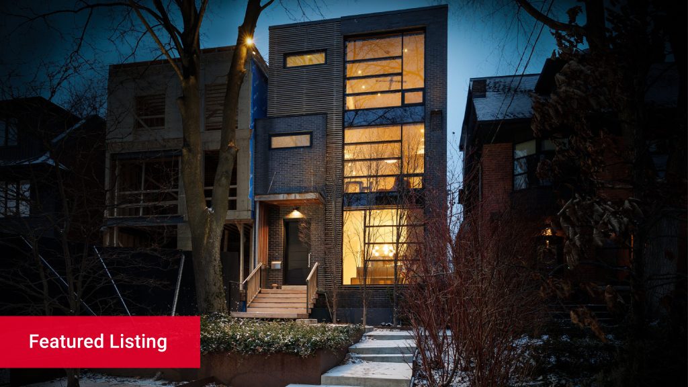
Location: 76 Roxborough Street W., Toronto
List price: $6,295,000
Size: 3,785 square feet
Lot Size: 25 feet by 150 feet
Rooms: 4+1 bedrooms, 5 bathrooms
Special features: Caesarstone kitchen counters, oversized dressing room with private sun deck, and city skyline views from upper floors.
Toronto’s Roxborough and Yonge streets intersection is a revered destination for boutique shopping, sumptuous restaurants and lush green spaces. In this spot, where the city’s coveted Summerhill and Rosedale neighbourhoods meet, a modern family home offers the best of both worlds within walking distance of its front door.
Located between Avenue Road and Yonge Street, 76 Roxborough Street West is a contemporary addition to the century-old Summerhill community. Spanning four floors of living space, this five-bedroom home provides nearly 3,800 square feet of impeccably designed interiors, coupled with a private garden oasis and two-car garage — a rarity in this area.
The first floor welcomes you home with a bright and airy open concept living-dining space, appointed with smoked wood floors and high ceilings. Be the star of your next dinner party in the gourmet kitchen, fitted with integrated appliances, marble counters and a Caesarstone waterfall island with generous seating space. The adjacent living area features a cozy gas fireplace with a sleek tile surround, and a set of French doors leading to the home’s professionally landscaped backyard.
“Contemporary design meets family living in this incredible Summerhill home. This move-in ready property appeals to everyone, whether you’re the go-to host for major holidays, or a busy family always on the go,” said Gillian Oxley, sales representative, Royal LePage Real Estate Services Oxley Real Estate. “Modern design can sometimes come across as cold and clinical, but this abode is anything but. In addition to its luxurious finishes, 76 Roxborough offers the functionality and thoughtful design we crave in spaces made for everyday living.”
Ascending up the glass pane staircase, you’ll find the primary bedroom on the third floor – the ultimate escape from the hustle and bustle of city life. The five-piece primary ensuite offers a glass-enclosed shower and a deep soaker tub to unwind in. Adjacent to the bedroom is the dressing room, which is fitted with floor-to-ceiling wardrobes and an adjoining sun deck, the perfect spot for a morning coffee or outdoor exercise session.
“The expansive windows found throughout this home offer panoramic views of the Toronto city skyline and surrounding neighbourhood – a rare feature found in single-family properties,” said Andres Rivadeneira, sales representative, Royal LePage Real Estate Services Oxley Real Estate. “This spacious home is a five-minute walk to sought-after neighbourhood amenities, like coffee shops, local retailers, restaurants and Ramsden Park. Located between two subway stations and major throughways, 76 Roxborough Street West is a short distance from the city’s downtown offices, entertainment venues and illustrious shops found along Bloor Street West.”
Photo credit: Birdhouse Media
Want to know more? Check out the complete listing here.
*Please note that since the time this article was published, the status of the property may have changed

