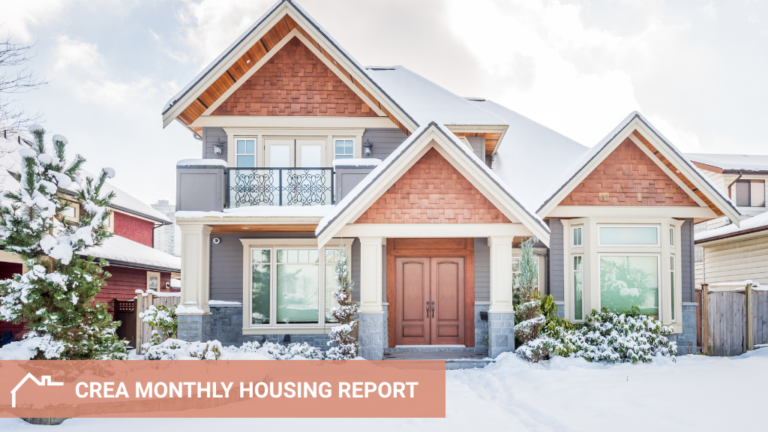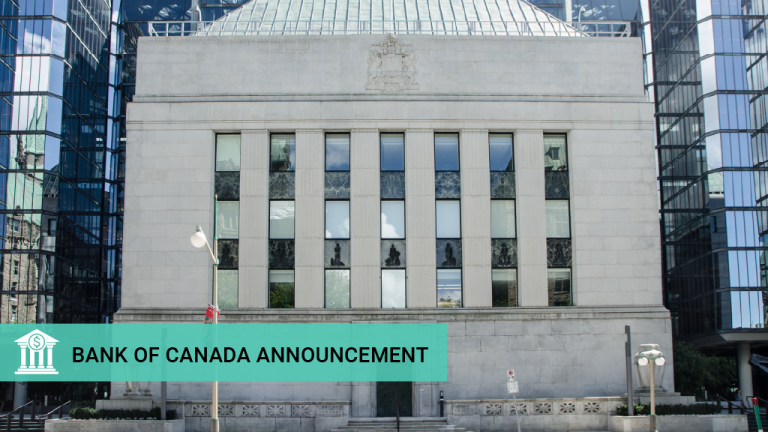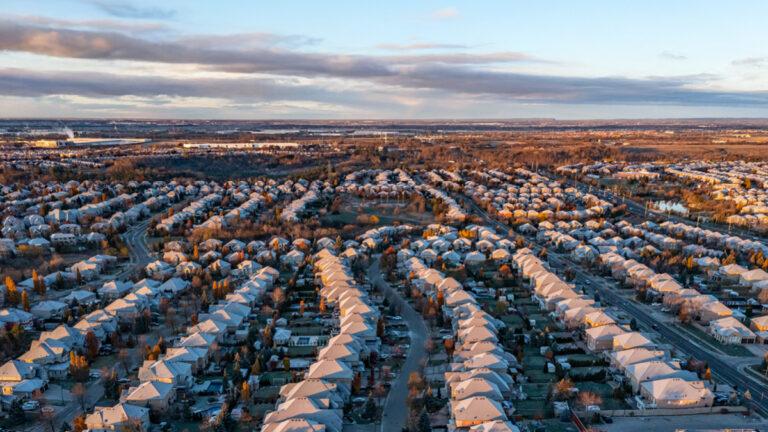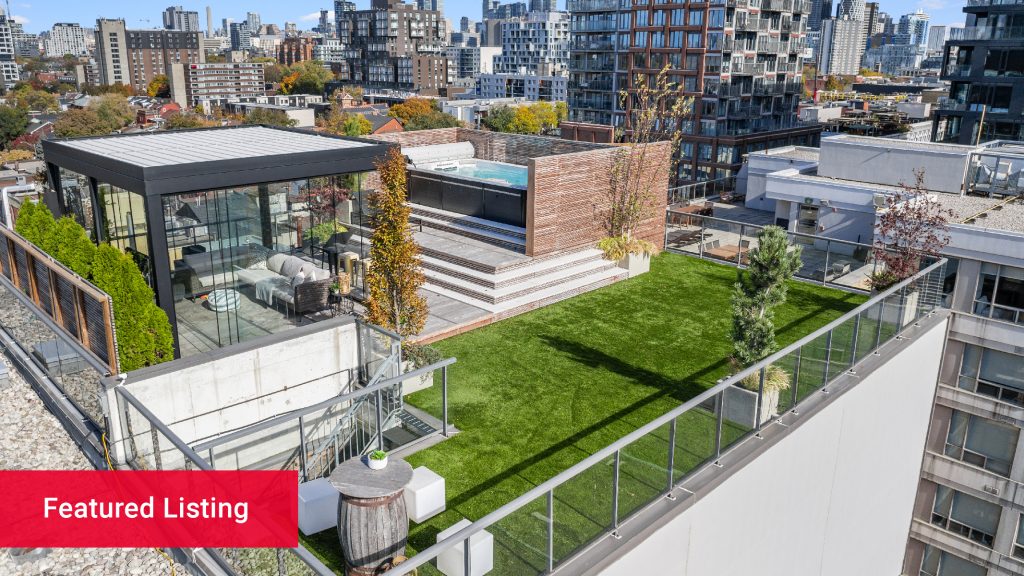
Location: PH2-533 Richmond Street West, Toronto
List price: $3,800,000
Size: 2,100 square feet, plus a 1,876 square foot terrace
Rooms: 2+1 bedrooms, 3 bathrooms
Special features: A former walk-in storage room turned home gym, 18-foot living room ceilings, a bioclimatic pergola and a 1,000-litre swim spa.
In downtown Toronto, it’s hard to beat a rooftop patio. Whether it’s sipping cocktails in view of the Rogers Centre, or practicing your yoga poses overlooking Lake Ontario, you’re unlikely to grow tired of enjoying your favourite pastimes surrounded by the downtown skyline. A new penthouse in the heart of the city offers Insta-worthy vistas of the cityscape from the very comfort of home.
Located just south of trendy Queen Street West, Penthouse Two at 533 Richmond Street West has all of the luxurious fixings every urbanite could ask for. Recently remodeled, this two-plus-one bedroom unit encompasses 2,100 square feet of modern living, topped with an additional 1,000 square feet of private rooftop space to host, entertain and unwind overlooking the bustling Fashion District.
“This stunning two-level penthouse in one of Toronto’s most coveted neighbourhoods isn’t just a home; it’s a lifestyle reimagined. Envision yourself hosting beneath the open sky, soaking in a luxurious swim, or savouring quiet moments on the balcony surrounded by panoramic city views – this unit has it all,” said Tom Storey, sales representative and head of The Storey Team, Royal LePage Signature Realty. “Whether you’re a foodie or an art connoisseur, this penthouse brings the best amenities the city has to offer to your doorstep, no matter your interests. If you’re seeking the square footage of a family-sized home with the convenience of downtown, then this penthouse is for you.”
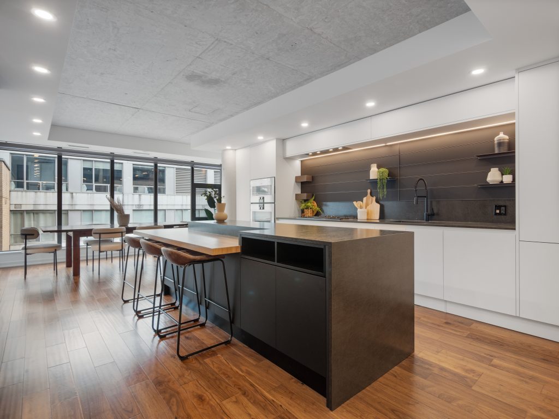
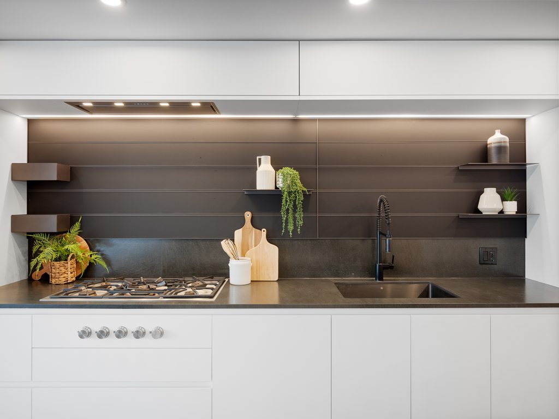
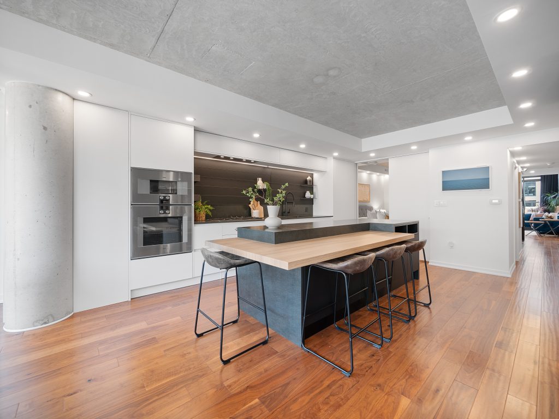
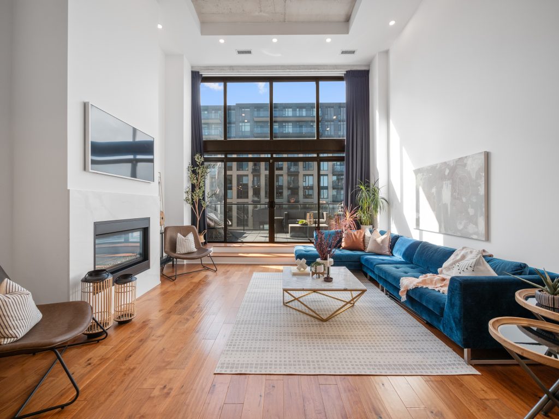
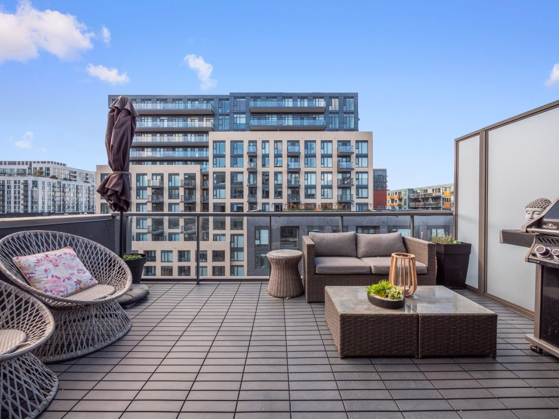
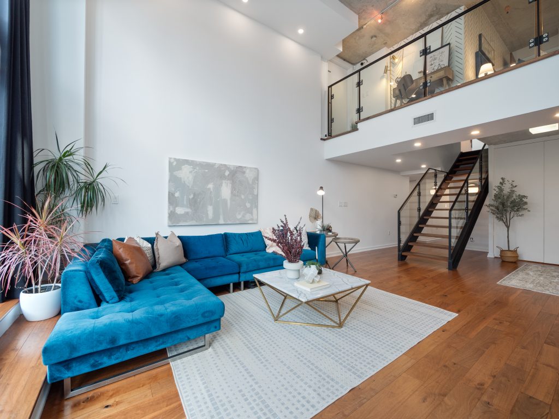
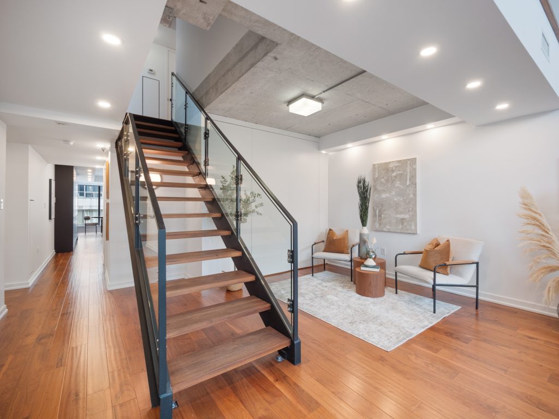
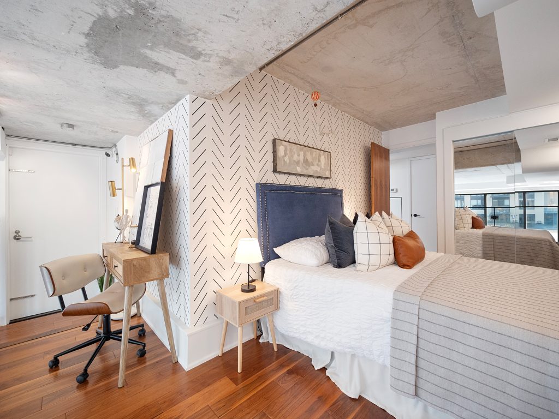
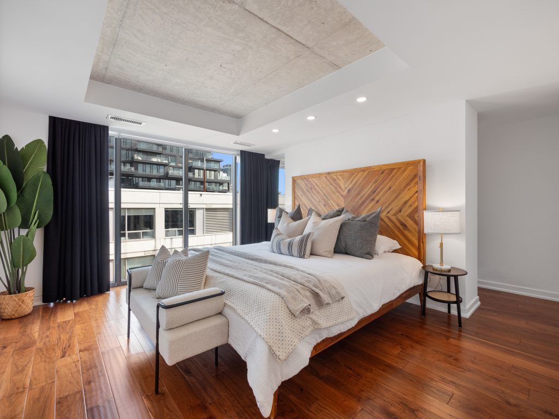
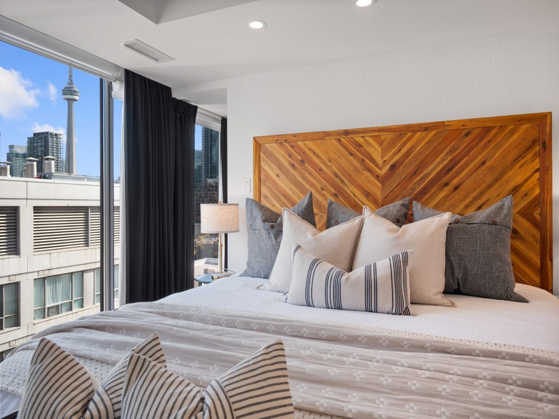
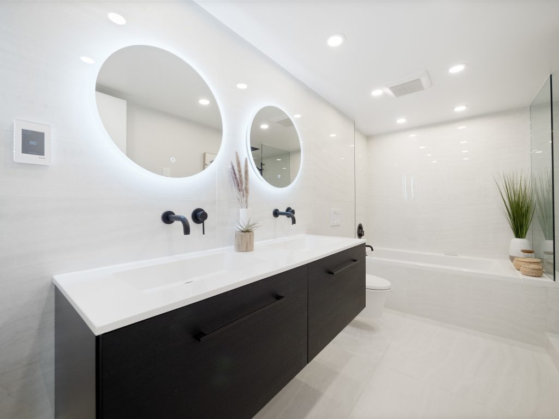
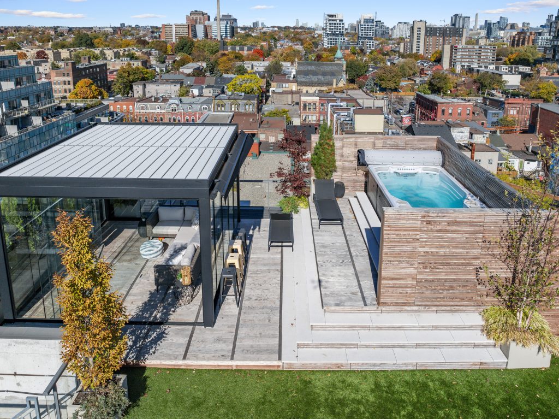
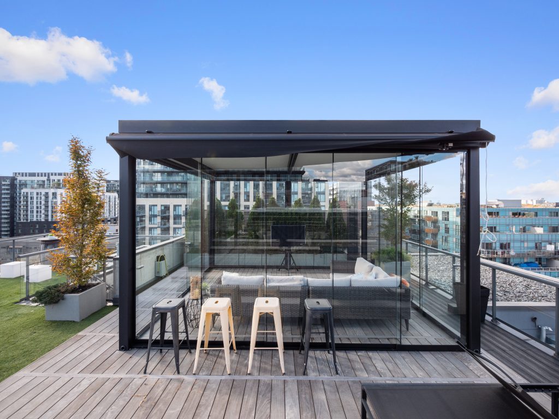
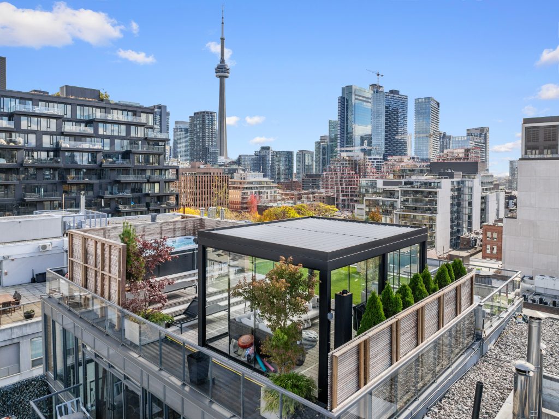
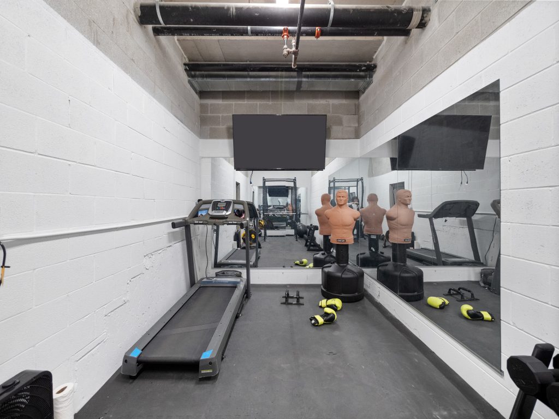
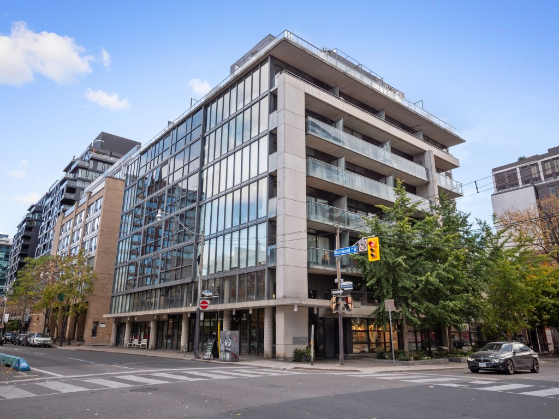
Hanging right from the front entryway, the penthouse opens into a two-storey living space, complete with a gas fireplace, 18-foot ceilings and floor-to-ceiling windows that let in an abundance of natural light. A set of sliding glass doors open onto an adjoining balcony with ample room for an outdoor sitting area and barbeque. On the opposite side of the unit, a modern kitchen fitted with integrated appliances and a large island is the idyllic setting to host dinner parties or test new recipes.
A floating staircase leads to the upper floor of the penthouse, where you’ll find access to the rooftop and a loft that can be used as an office and bedroom space. The private primary bedroom features a walk-in closet, a four-piece ensuite with heated floors and unobstructed views of the CN Tower.
The undeniable pièce de résistance of this penthouse is the rooftop terrace. Rain or shine, you can enjoy city views from this private outdoor space from inside its bioclimatic pergola, custom-imported from Europe and fitted with a retractable roof for an open sky outdoor experience. The terrace’s heated 1,000-litre swim spa doubles as a hot tub for up to 10 people and a lap pool for at-home workouts. A barbeque gas line, built-in storage and living foliage help to complete this one-of-a-kind space.
“For the downtown dweller who wants to be steps to all things Toronto, PH2-533 Richmond Street West is a dream realized. Located at Richmond and Portland Streets, this unit is walking distance to an endless array of restaurants, coffee shops, clothing boutiques, bars and greenspaces to try,” said Wendy Kovacaj, sales representative, Royal LePage Signature Realty. “Though this suite offers two parking spaces, you’re only minutes from the city’s major transit routes, including the 501 and 510 streetcar lines, for easy access to Toronto’s most sought-after neighbourhoods and more.”
Photo Credit: Mediarama Studios
Want to know more? Check out the complete listing here.
*Please note that since the time this article was published, the status of the property may have changed


